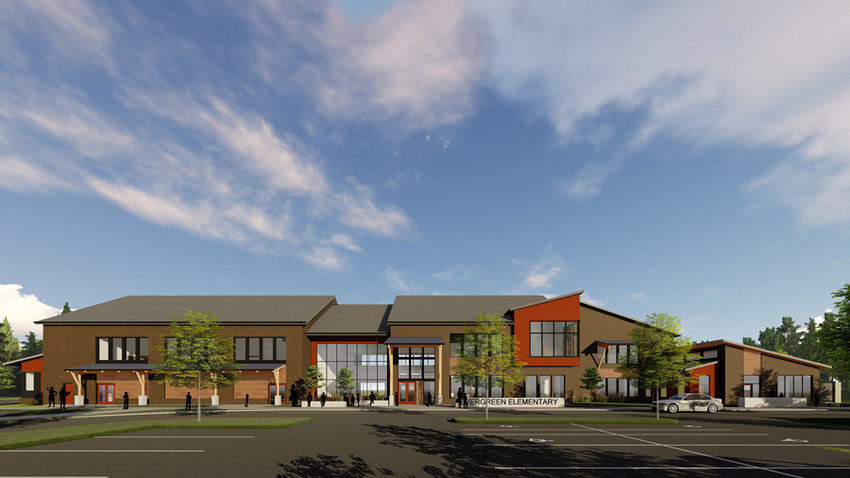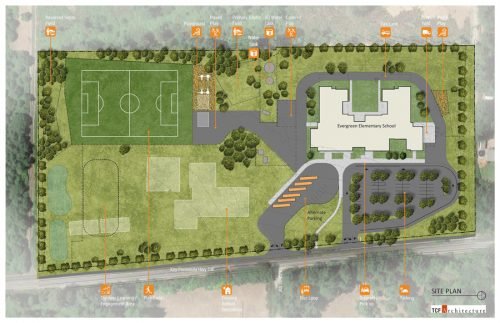 Images courtesy Peninsula School District
Images courtesy Peninsula School District
The excitement over the Evergreen Elementary School replacement was palpable. “We are so excited,” said Principal Hugh Maxwell. “We wanted a building that we could be proud of — both in how it looks and how it feels. We were amazed at how responsive the architects were to our input.”
Planning moved into high gear soon after voters approved a $198,550,000 school construction bond on Feb. 11, 2019. The Peninsula School District purchased an adjacent 2.74 acres to the northwest of Evergreen for the replacement school, minimizing construction impact on school operations. The permitting process began and from May through June a group of about 18 parents, staff and community members met regularly with the architects to translate their vision for Evergreen into reality. Maxwell continued to meet with the design team over the summer and the board approved the plans at its meeting in early September.
"We are so excited."
Patrick Gillespie, director of facilities for PSD, said the district provided a standard for all new schools. It included a requirement for a music room, gym and commons, a secure entry vestibule, flex spaces for independent project-based learning, and space for community engagement.
Rocky Bay resident Jeff Greene of Greene Gasaway is the project manager. He said most school projects have a concept-to-construction timeline that is longer than this one, and that with longer planning periods, staff and community participation may drop off. “This was a compressed schedule but with full engagement,” he said. “They were consistent, active, outspoken, and excited to be part of the process.”
“We will have extra classrooms at first, but they will not be empty.”
Maxwell said that first and foremost the planning group wanted to maintain the close connection between students and staff. All staff greet each child as they enter the building. “We didn’t want to lose that space, the warmness that happens when you step through the door,” he said.
Natural light and community engagement were also very important. The commons, which the planning team described as the school’s family room, will be a two-story space that is just beyond the vestibule and will continue to be the place where every child is greeted each morning. Parents often linger once they have dropped their children off. Maxwell asked that the roof at the entry be extended to expand the feeling of the commons outward.
The new school will have two stories. The first floor will include the commons with the gym and music room to the south. There will be a moveable wall between them and the music room will be elevated, allowing it to be used as a stage for performances viewed from the gym.
Two clusters of four classrooms will be located to the west and will border an outside courtyard. Each cluster of classrooms will include a flexible space that can be used for such things as tutoring and project-based learning. Plan view of the new Evergreen Elementary site. Outlines in lower left indicate existing buildings.
Plan view of the new Evergreen Elementary site. Outlines in lower left indicate existing buildings.
A preschool classroom and offices will be on the east side of the building. At the northeast corner will be a community room. It will have a separate security system so that it can be more easily used after school hours.
The second floor will have two clusters of classrooms, one with five rooms and one with four, with each including a flexible space. A library full of natural light will face the east. Greene said the building site is relatively elevated, but they won’t really know what the view will encompass until they build.
Greene said that the promise of the bond was to replace portables with classrooms. Evergreen currently has 26,000 square feet with eight classrooms and six portables. The new building, with 46,000 square feet, will have 17 traditional classrooms, a preschool classroom and a community room that can also serve as a classroom.
Maxwell said that not all classrooms will be necessary when the new building opens. “We will have extra classrooms at first, but they will not be empty.” He anticipates using them for such purposes as workspace for the STEAM consultant and alternatives to recess.
Once the construction is completed, the existing school building will be dismantled. The old gym may be removed, but that has yet to be decided. Gillespie said they are excited about the possibilities for the grounds, but exactly what they will look like has not been determined. Landscaping will be native, drought-tolerant plantings, but details depend on the budget and what is discovered as the old building is removed.
The project will go out to bid in March and construction should start in the spring of 2020, with completion anticipated as the school year begins in fall 2021, according to PSD. A similar schedule is planned for replacing Artondale Elementary School.
The bond funds the construction of two new schools and two replacement schools, and Greene and Gillespie said that although the construction of four schools over the next two years is complicated, there has been “significant synergy.”
Tacoma-based TCF Architecture is responsible for the Evergreen replacement and Pioneer Elementary No. 10, the new magnet school on the campus of the former Boys and Girls Club in Gig Harbor. Seattle-based Integrus Architecture is responsible for the Artondale replacement and the as yet unnamed School No. 9 in Gig Harbor North.
UNDERWRITTEN BY THE FUND FOR NONPROFIT NEWS (NEWSMATCH) AT THE MIAMI FOUNDATION, THE ANGEL GUILD, ADVERTISERS, DONORS AND PEOPLE WHO SUPPORT INDEPENDENT, NONPROFIT LOCAL NEWS